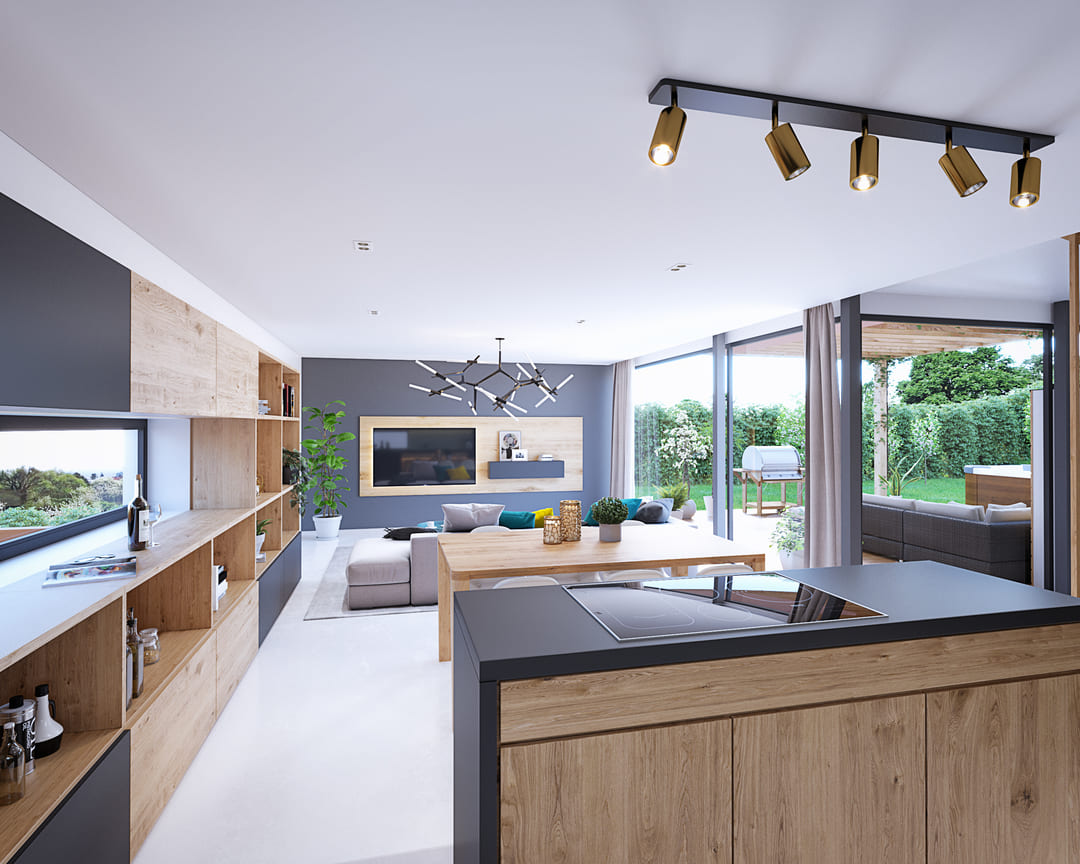Koliba Gardens on the move
When designing the project, we were in search of an ideal concept that would enable a full connection of the life inside and outside of the home while retaining the maximum sense of privacy. Therefore, Koliba Gardens consist of ten family villas designed so that each of them represents a separate comfortable space for living. Each of the villas has a private atrium, so family barbecues, celebrations with friends on the terrace or romantic date nights will be perfectly tucked away from the watchful eyes of the neighbors and the surrounding area. Furthermore, the private and serene character is highlighted by a private path below the level of the main living floor and garden.
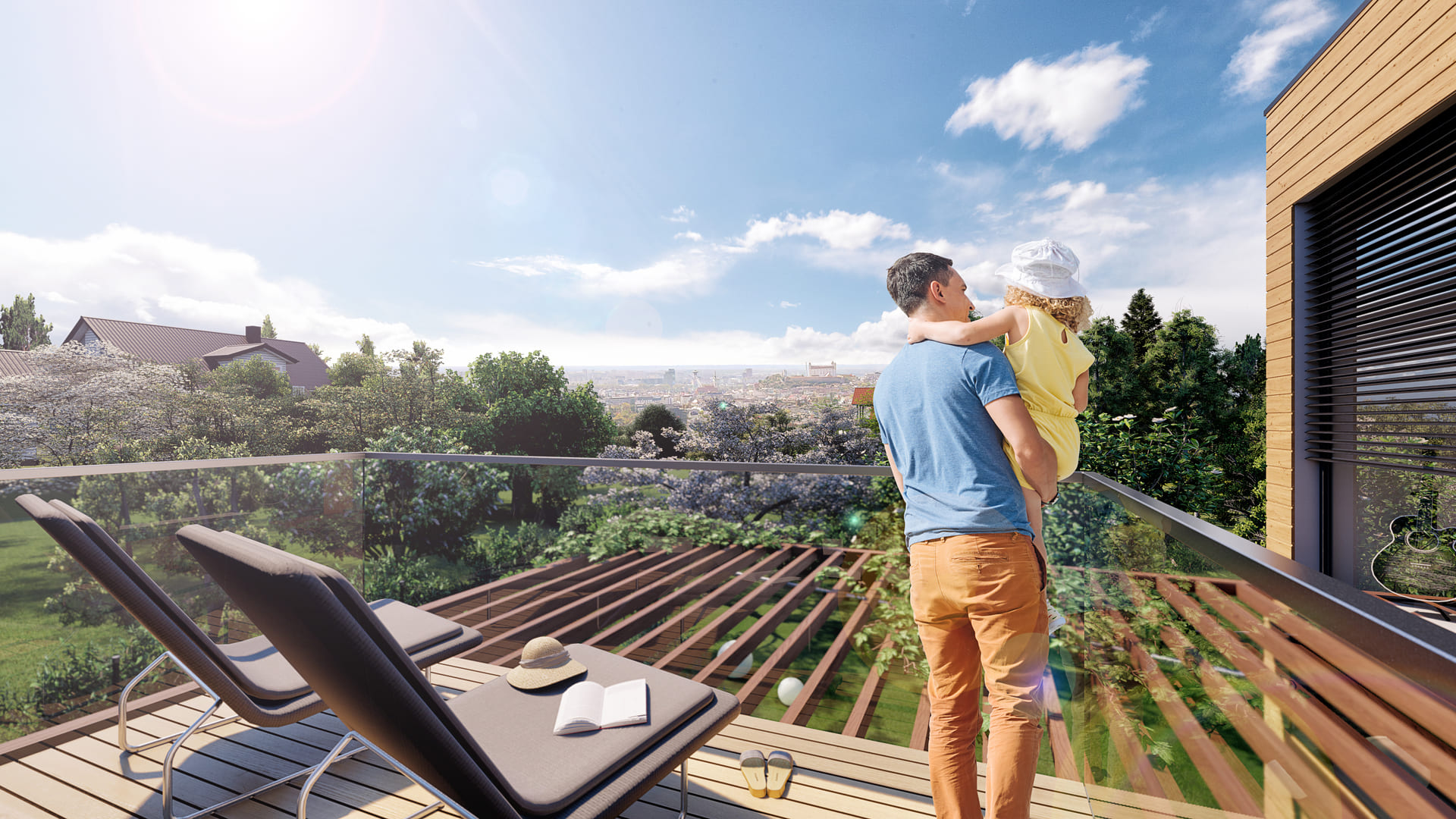
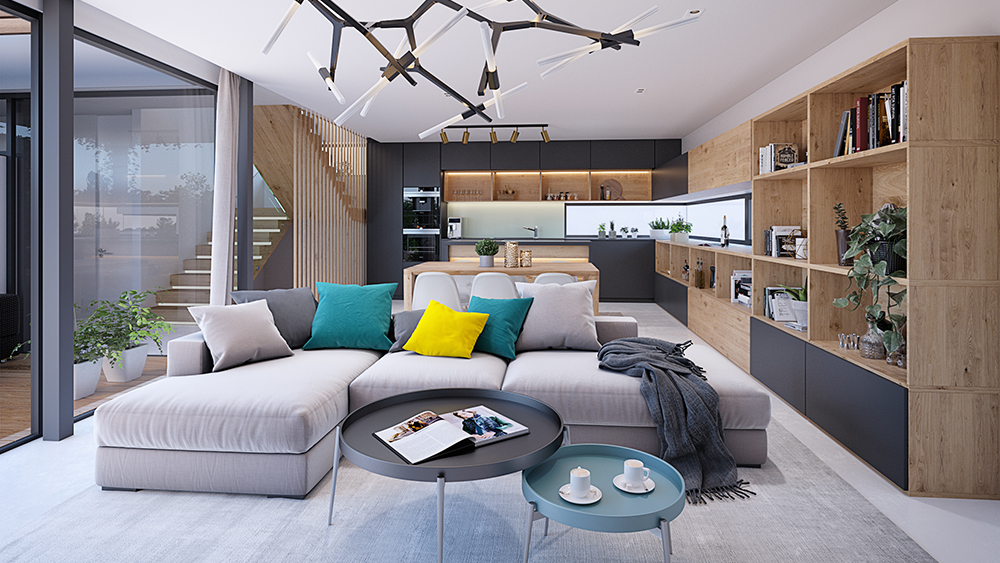
Above-standard is our benchmark
Our goal was to design housing that meets the requirements of even the most demanding clients. From generous interior space with sophisticated layouts without unnecessary square meters, through modern architecture, to the quality of workmanship and the use of premium technological solutions and materials.
Comfort and privacy
Each of the floors of the three-storey villas have been carefully designed by the architects from the ALEXY & ALEXYstudio. The interior layout respects the logic of a modern household and creates polished and above-standard urban housing. On the ground floor there is a generous family living area with a large living room with a kitchen, dining room and glass wall introducing a green garden of the private atrium. On the upper floor there are three bedrooms, two bathrooms, and a balcony overlooking the skyline of Bratislava.
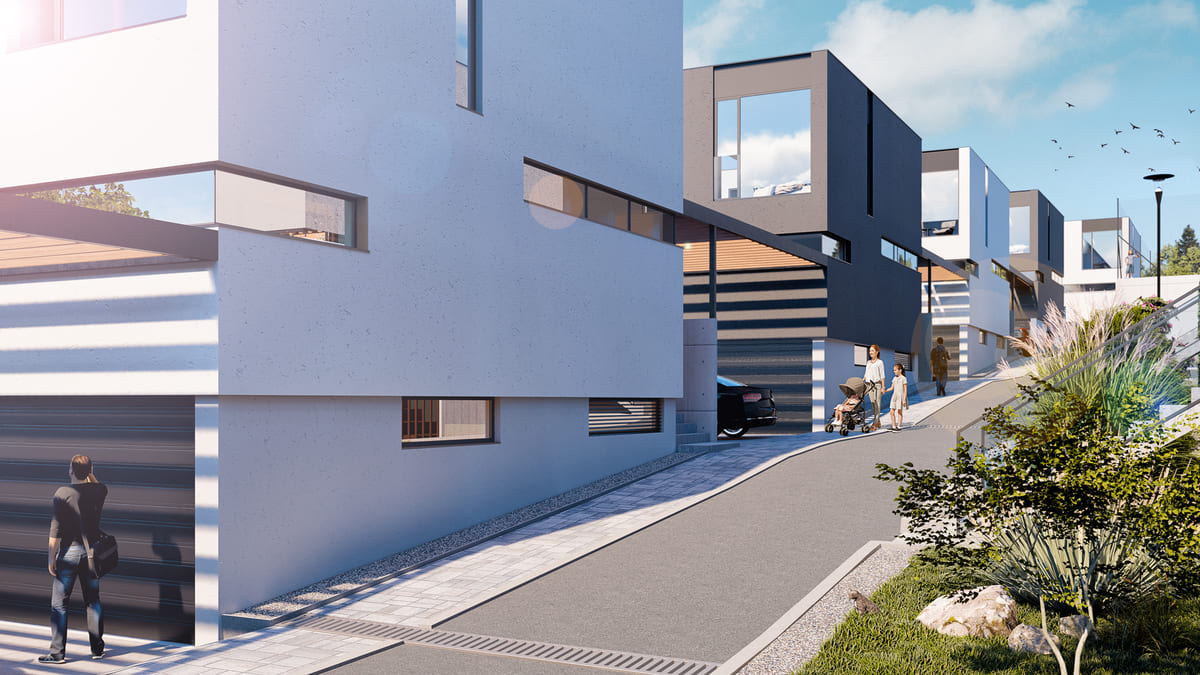
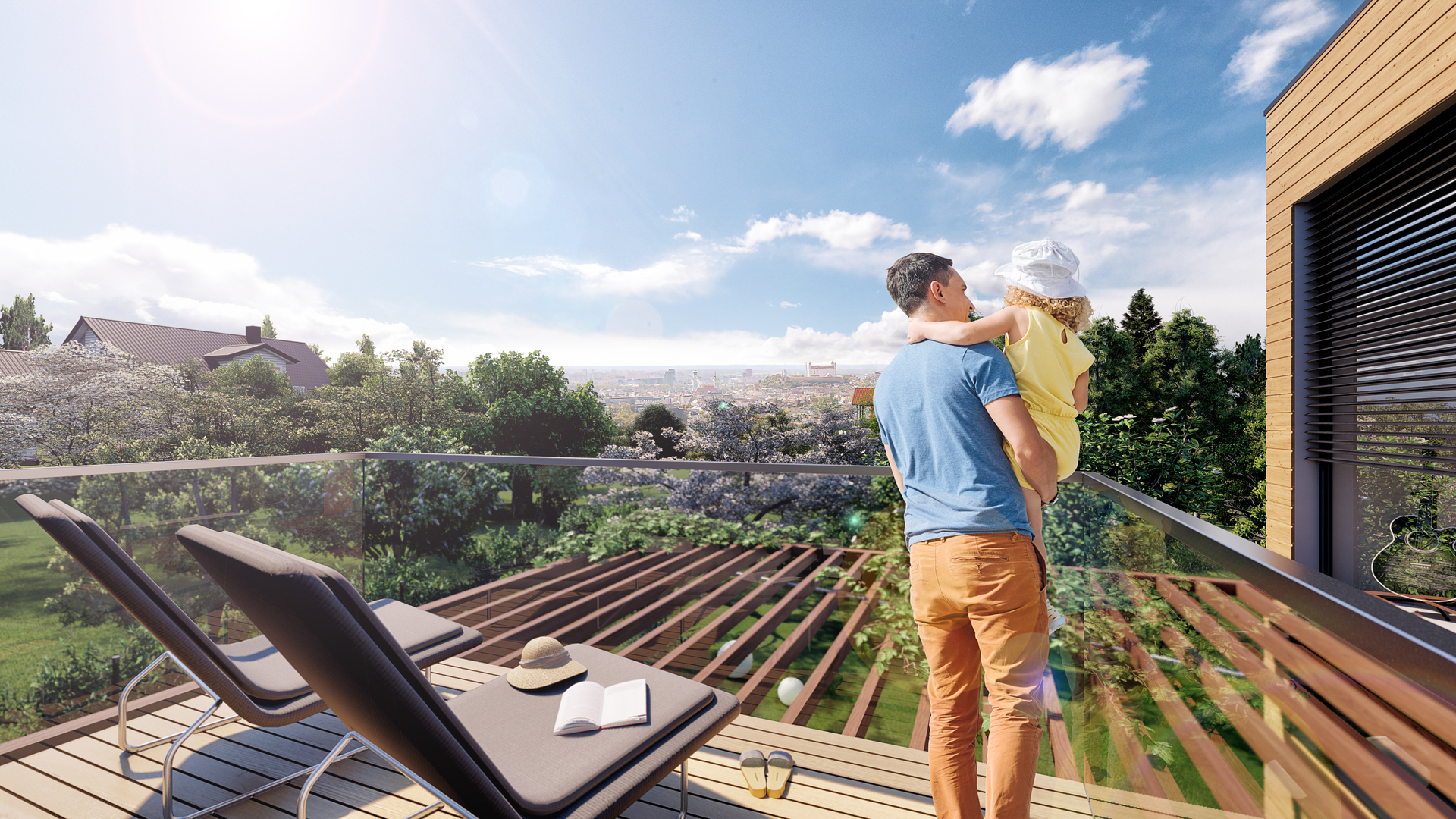
Exclusive green location
Your home will be located in a place which is the destination of many nature lovers. Koliba has always been a green part of the city with its own unique charm, positive energy and community-friendly atmosphere. Koliba Gardens continue this tradition and constitute a home where you can feel like you are in a prestigious holiday resort. Surrounded by nature, merely a short walk from the city center.
Garden is a treasure
Especially if its size is just right - neither small nor too big. It is ideal not only for the Sunday lunches, but also for enjoying everyday moments such as morning coffee, training behind the mower, evening barbecues with friends or children enjoying pool games during hot summer days. All in all, simply a space big enough to recharge your batteries after a busy day in the city and lead a relaxing family life outside.
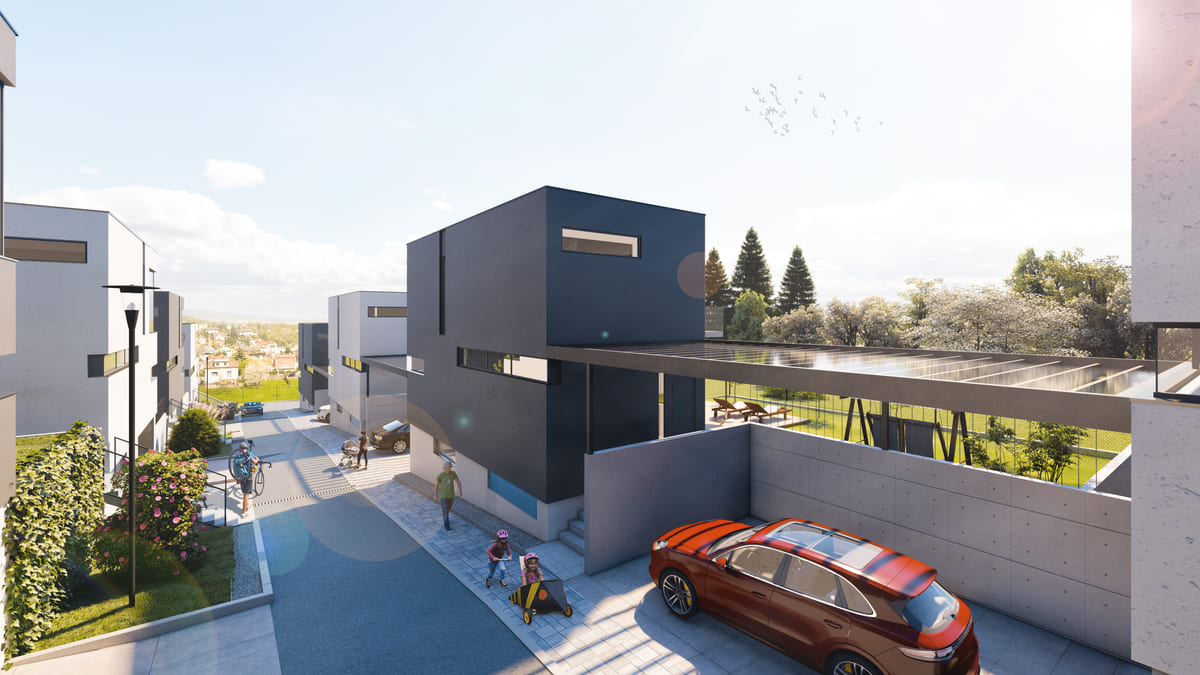
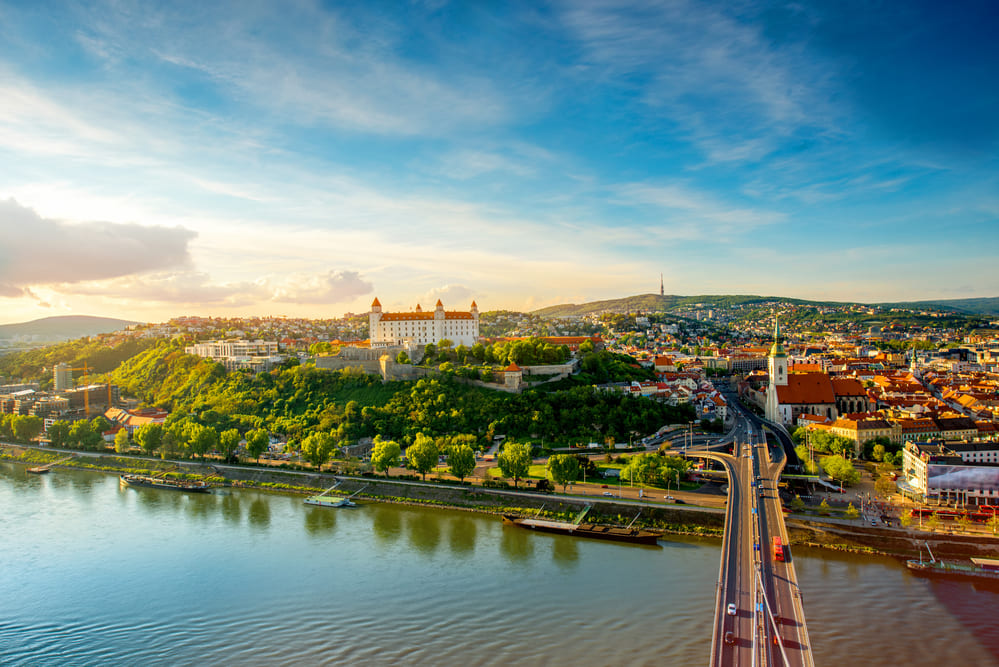
The city at your fingertips
The Old Town with its legendary cafés and restaurants is just a few minutes away, as well as kindergartens, a primary school and shops for everyday shopping. The location enables you to get in touch with the stunning nature of the Little Carpathians and offers countless opportunities for rest and relaxation. The combination of close proximity to the city center and, at the same time, the close contact with nature make this location an ideal choice even for the most demanding clients.

Ever since 2012, we have been building on the satisfaction of our clients. Púpava development, s.r.o., is a Slovak investment and development company which focuses mainly on the implementation of residential housing development projects. We have built hundreds of apartments and family houses to provide our customers with high-quality, modern housing at an affordable price point. Our dynamic development has been founded on a trustworthy and fair approach to customers as well as the professional experience of our employees.


